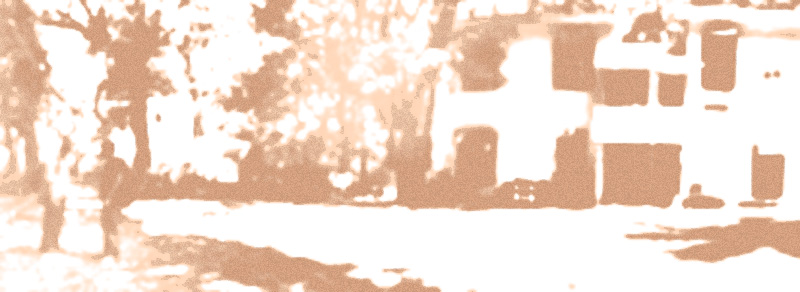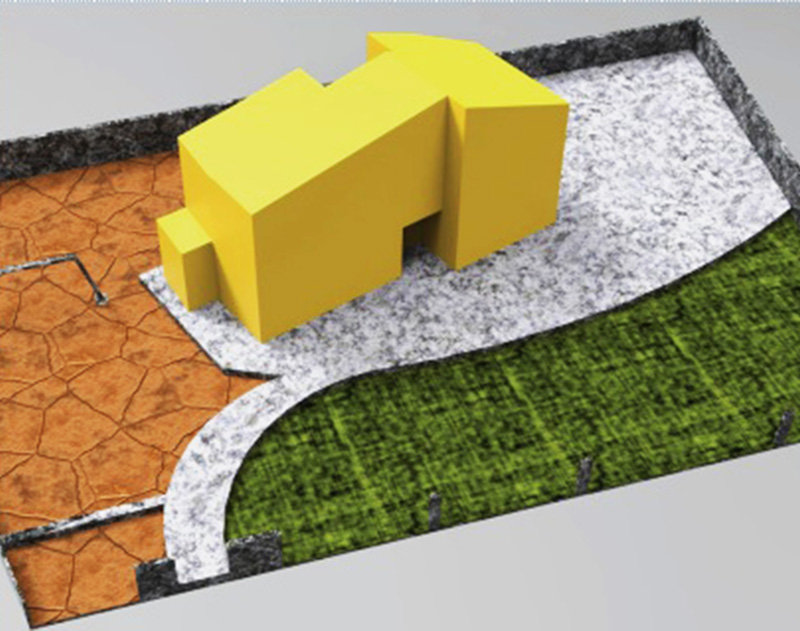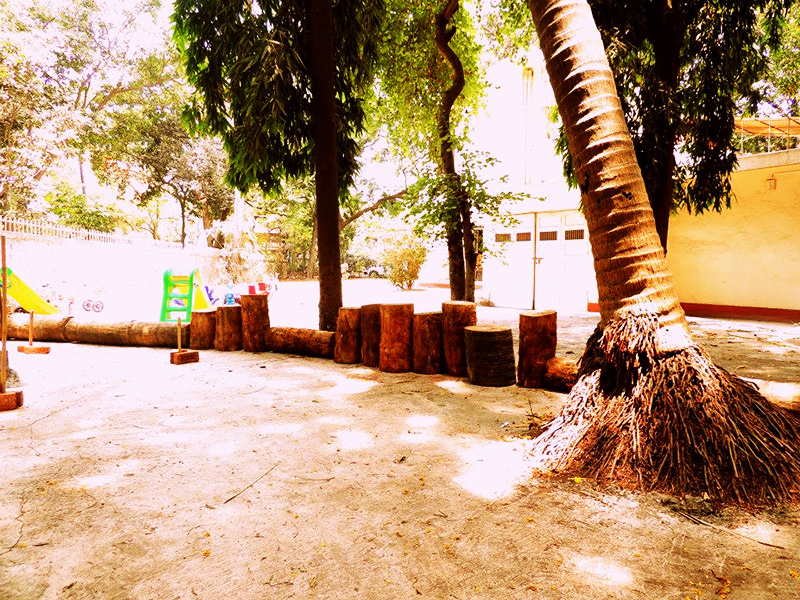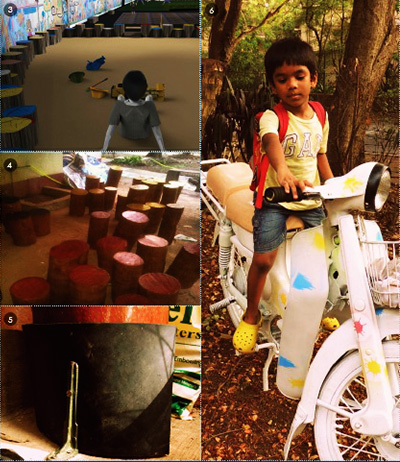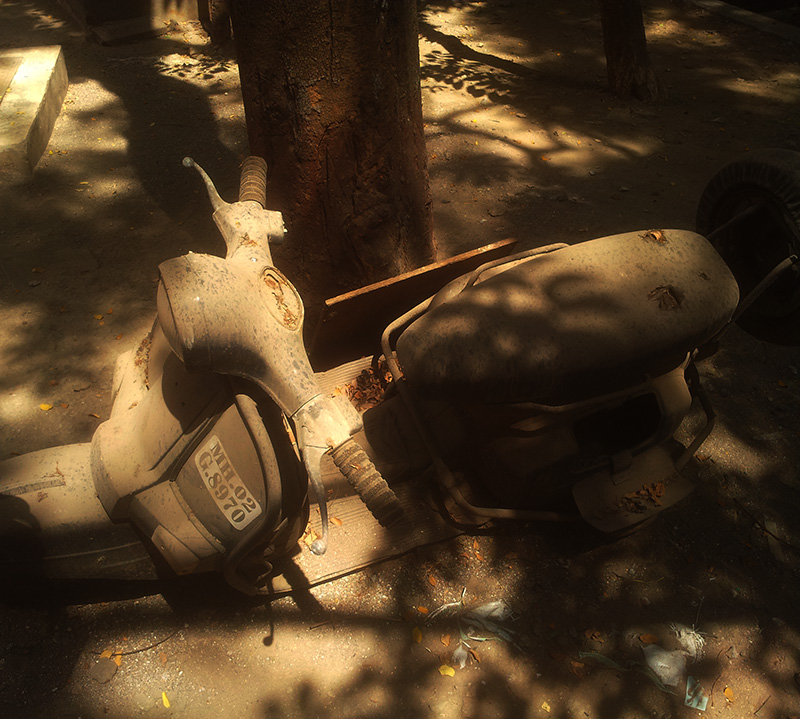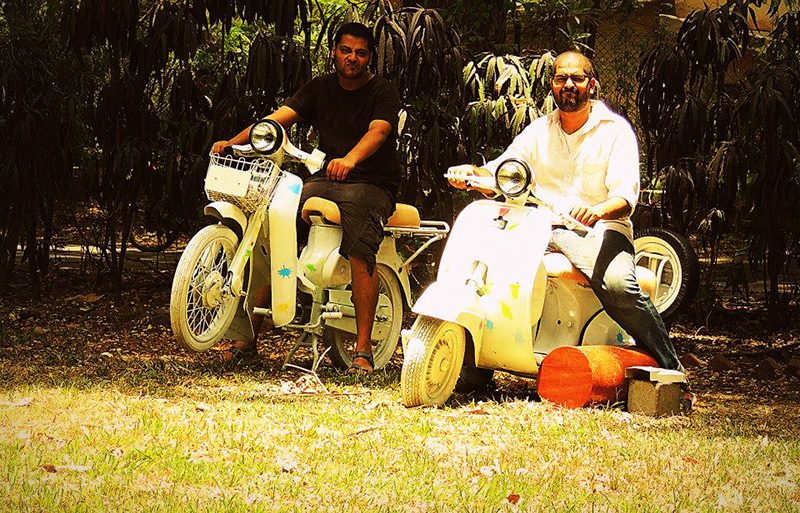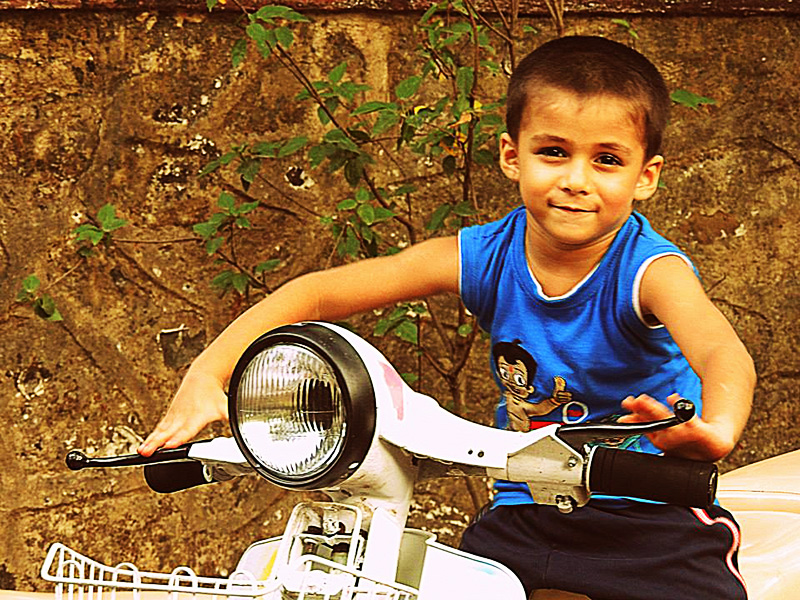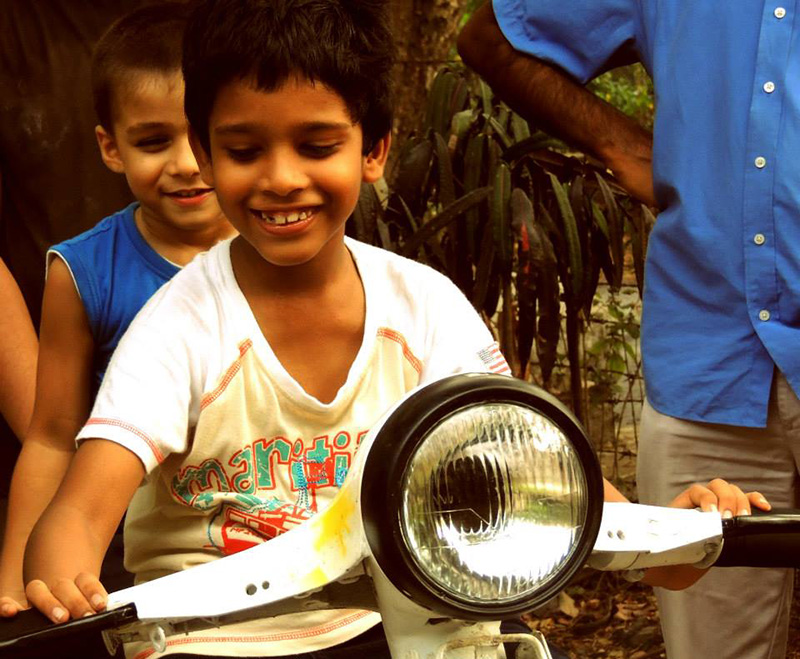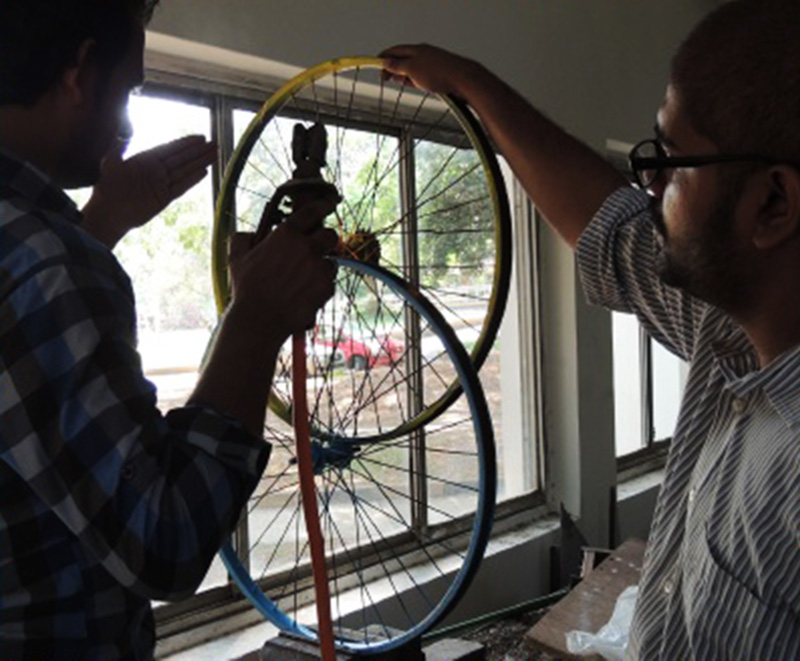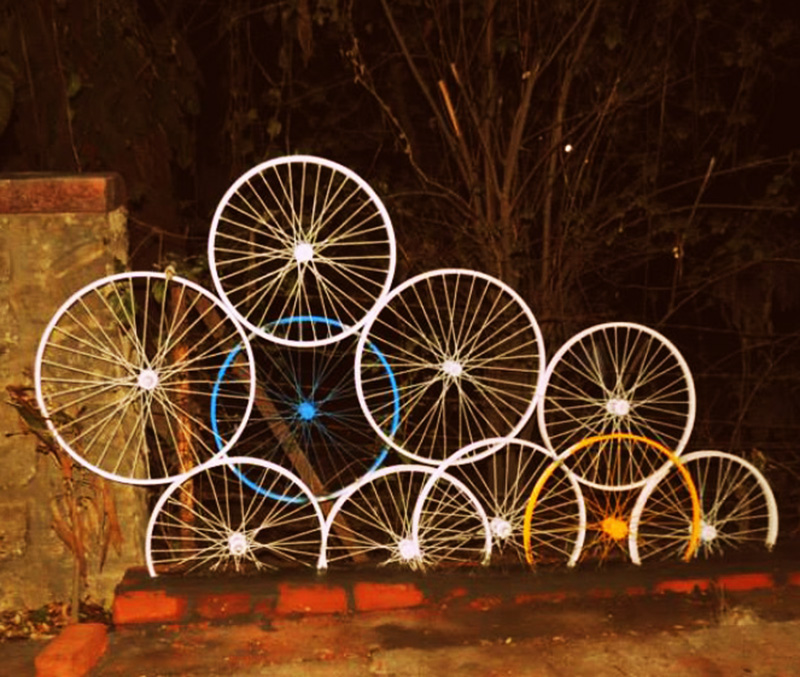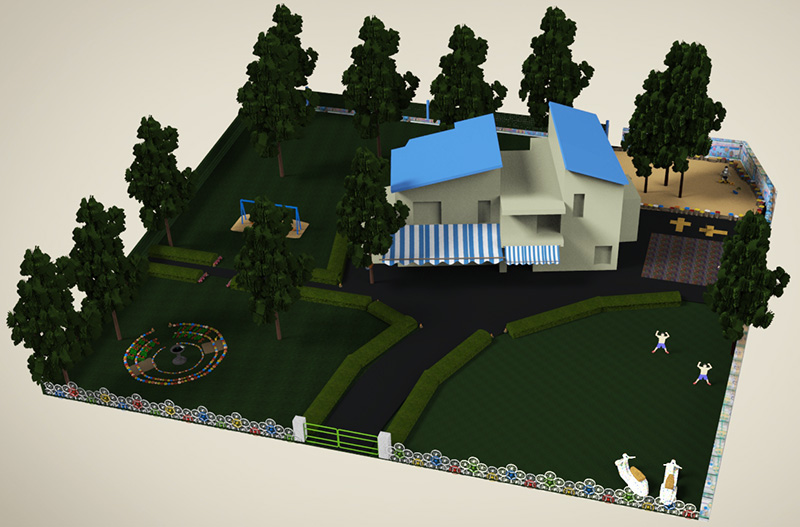Designing an Outdoor-Play Space for Crèche Children in IIT Bombay Campus
Young children bear many gifts which are pure and unadulterated. Between the ages of 4 and 10 years, before being pushed into class rooms and other sterile environments, they love the opportunity to run in open spaces and be a part of nature. Our concepts and ideas for the play space in Sishu Vihar, IIT Bombay, is keeping in mind the distinct ecosystem that is IIT Bombay and within other constraints that have strengthened rather than limit the outcome of the project. The Sishu Vihar building is a bungalow amongst a series of bungalows situated in the IIT Bombay, Powai campus.
As a foundation it is a crèche and a day care unit formed as a decision by the IIT-B Staff Club in 2001.
Currently there are close to 100 children and 20 caretakers excluding 3 administrators in an indoor space meant for a family of six.
Our ideas and concepts revolved around exploration and execution of certain elements that could constitute the layout of Sishu Vihar’s outdoor play-space:
- Spaces for Tactile Play – Tree Dome
- Spaces for Creative Play – Sand Pit, Giant Coloring Book Wall
- Spaces for Role Playing –Scooters
- Spaces for Experiential Learning – Bird-bath, Bird houses, Vegetable Patch
- Open Spaces
As our summer internship, this was one of our first opportunities to explore what we had learned in one year,we worked from day 1 till midnight of the last day and we thoroughly enjoyed.
