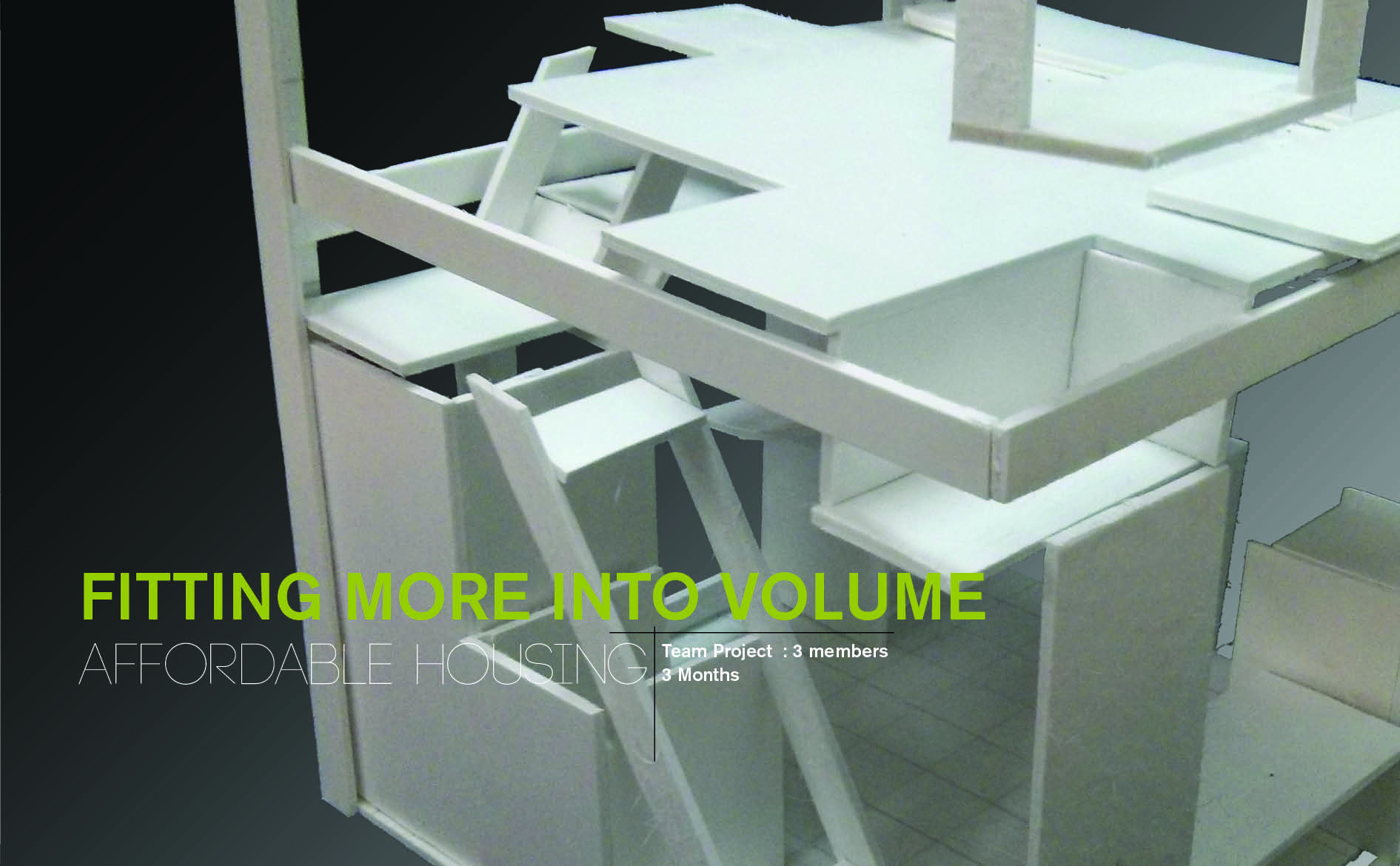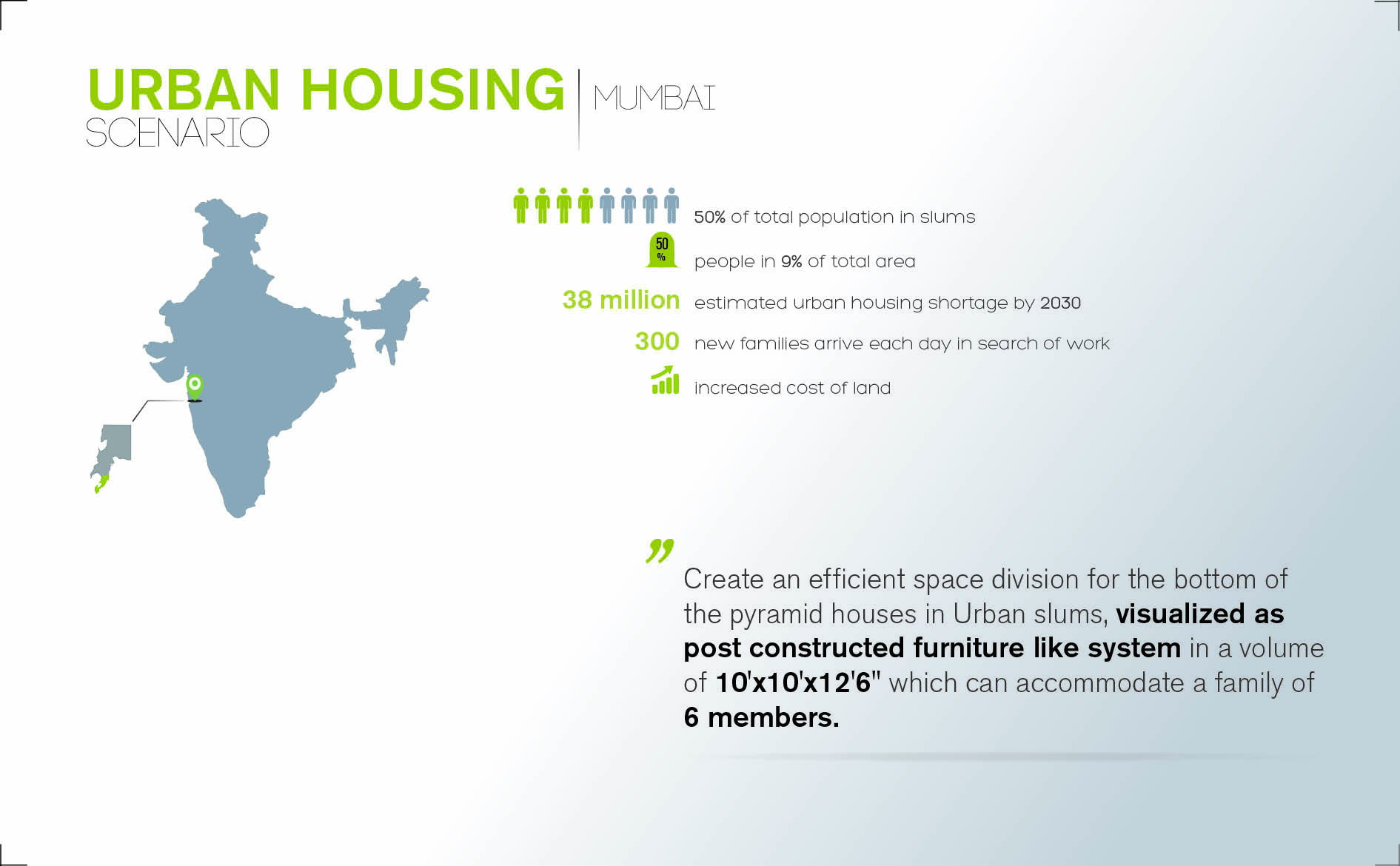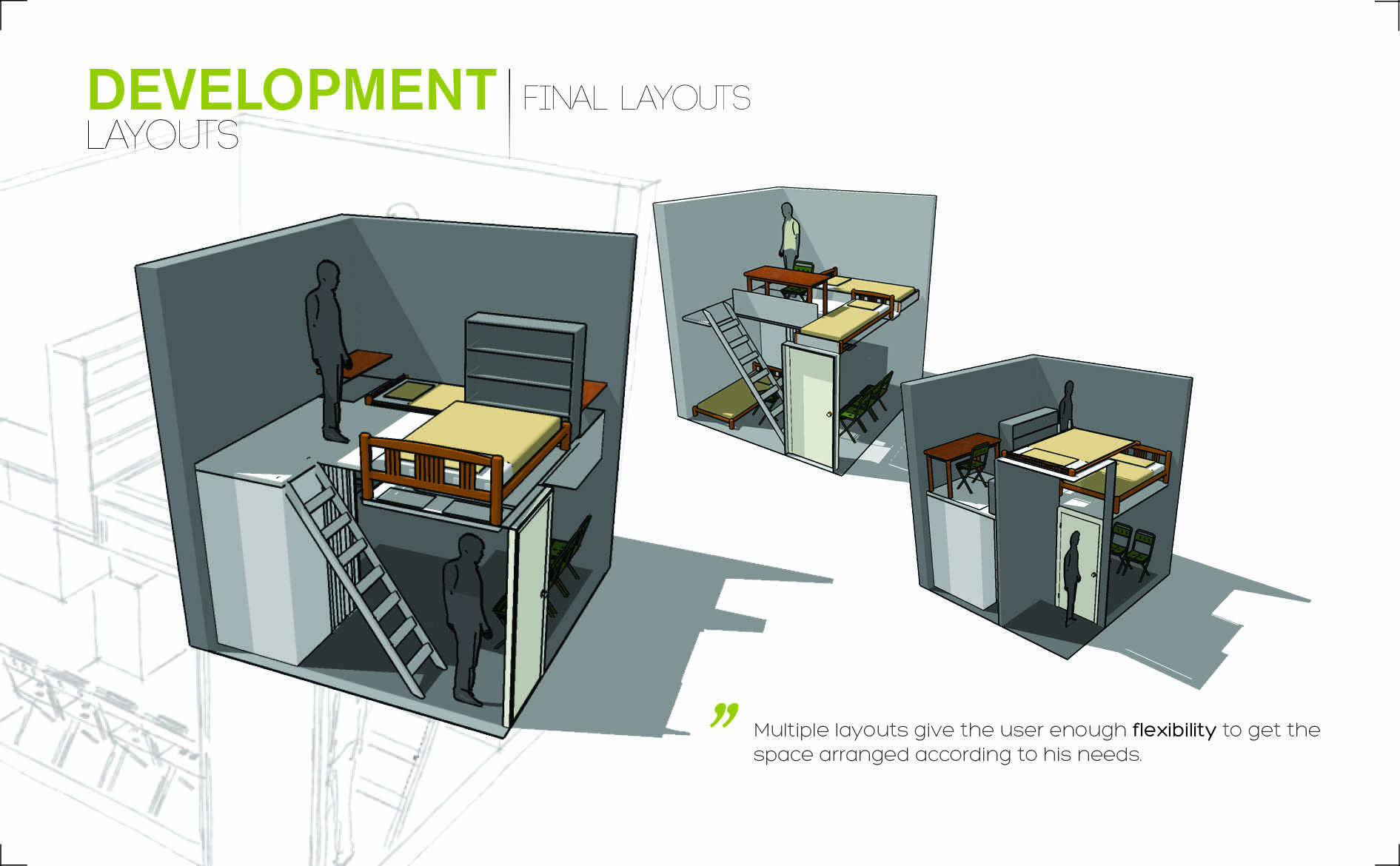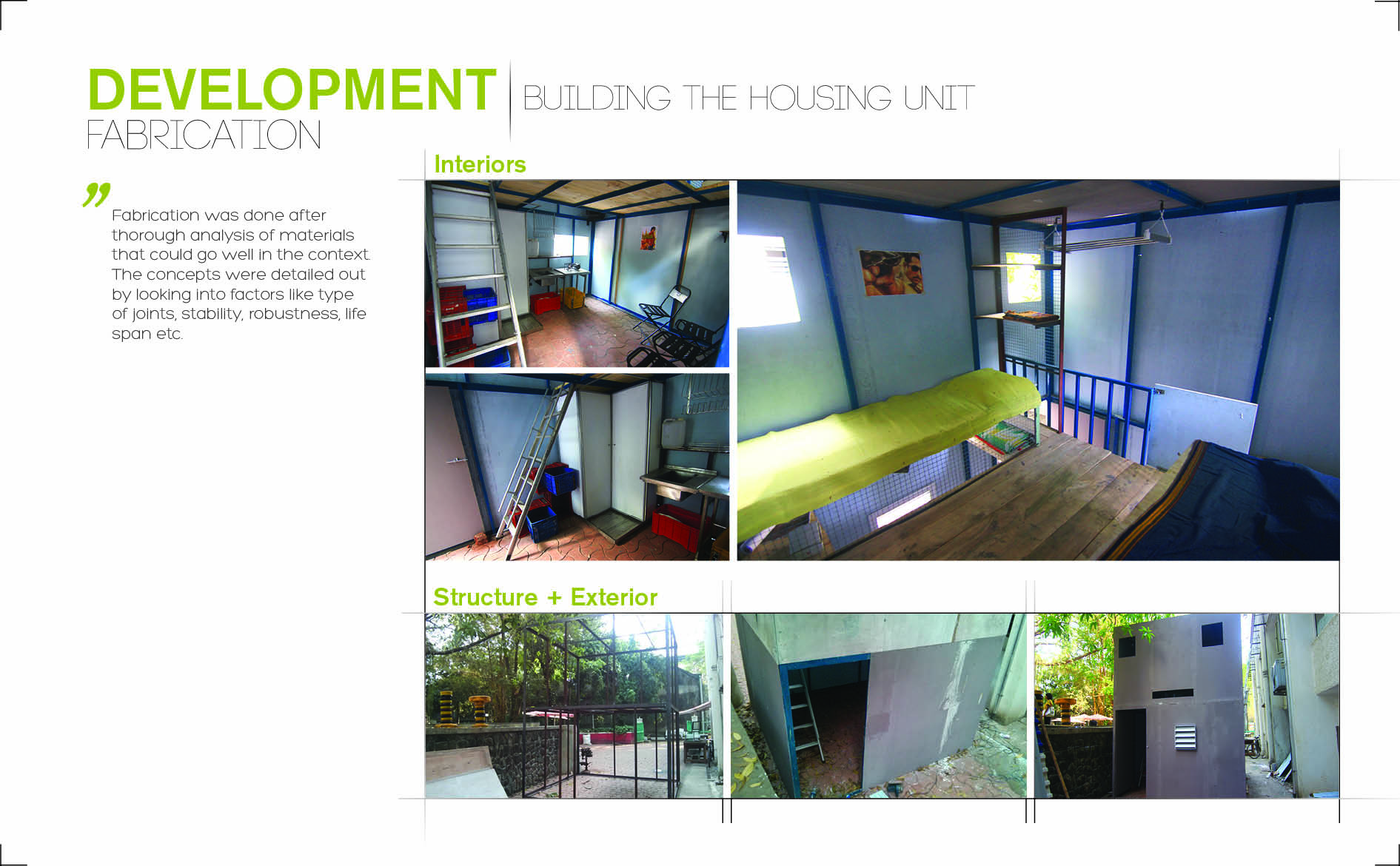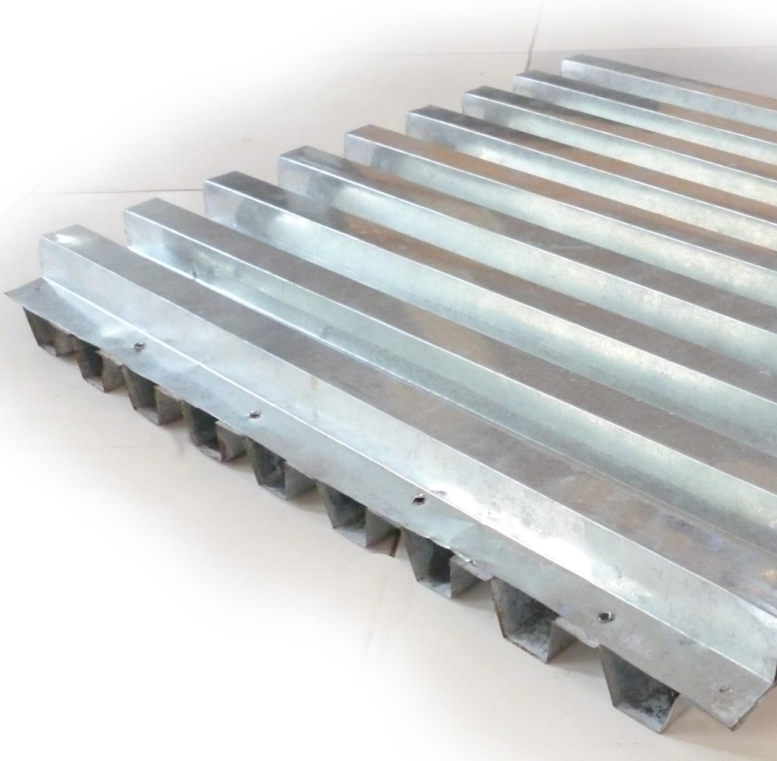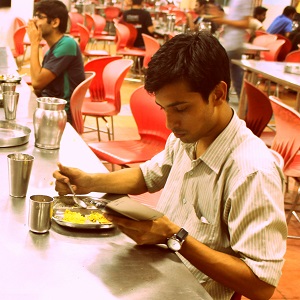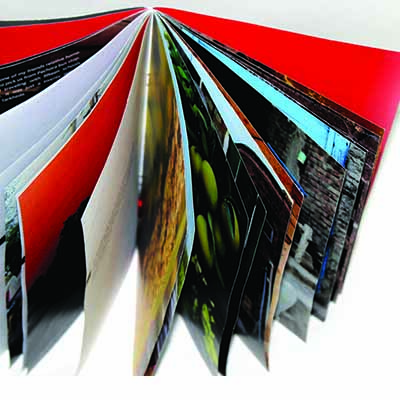
Working and Living India
Project by
Prof. Uday Athavankar
Tata Centre for Technology & Design, IIT Bombay
Fitting more into volume – An affordable housing initiative
The land cost in the urban cities is shooting up day by day as the availability of living space is becoming scarce. This forces the poor immigrants, into informal and temporary living setup, which in turn grows as the slums in the cities. This project attempts to provide a reasonable housing option for these groups. Throughout the project we followed the approach of experiential learning.
The main focus through the project was to efficiently use entire cubic volume inside the house. For this, various spaces which can be of multiple use were identified and designed according to the incremental needs of the user. The outcome of this project is a pre-engineered DIY furniture structure that empower the users of the dwelling as designers of their own built space. Users are involved at different stages such as during the concept generation, concept development as well as at the receiving end.
